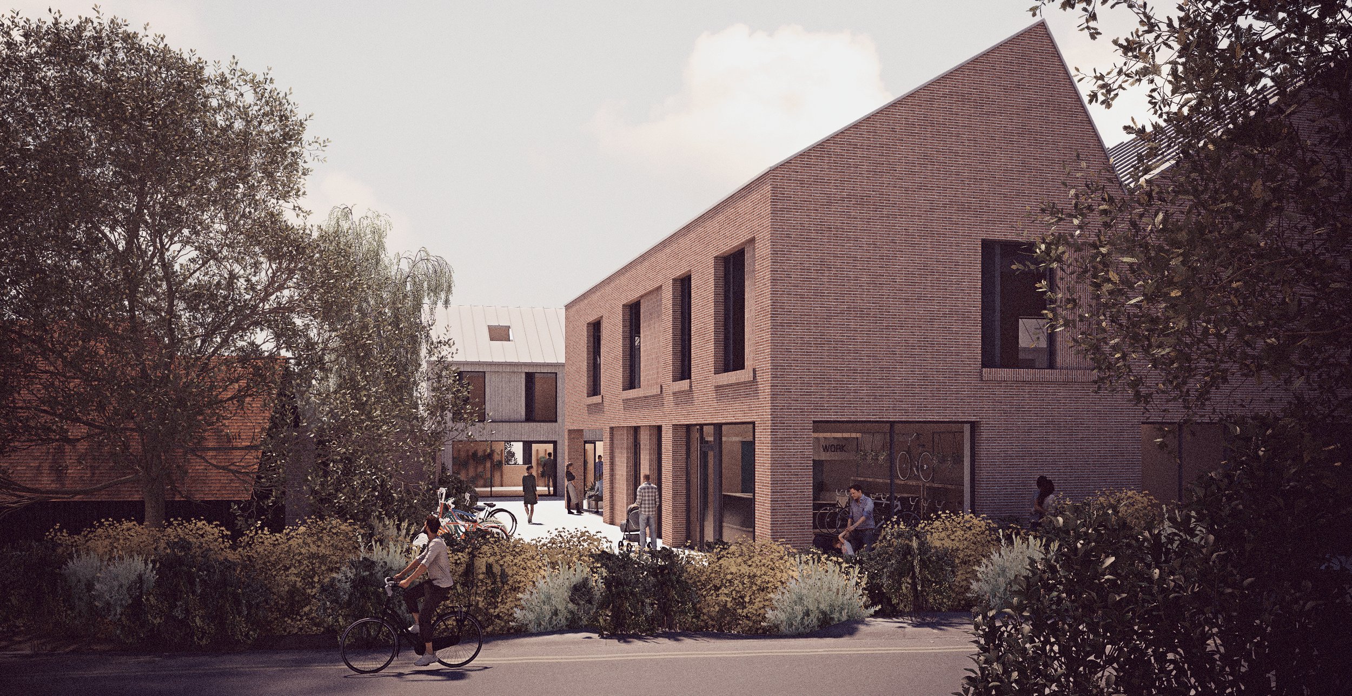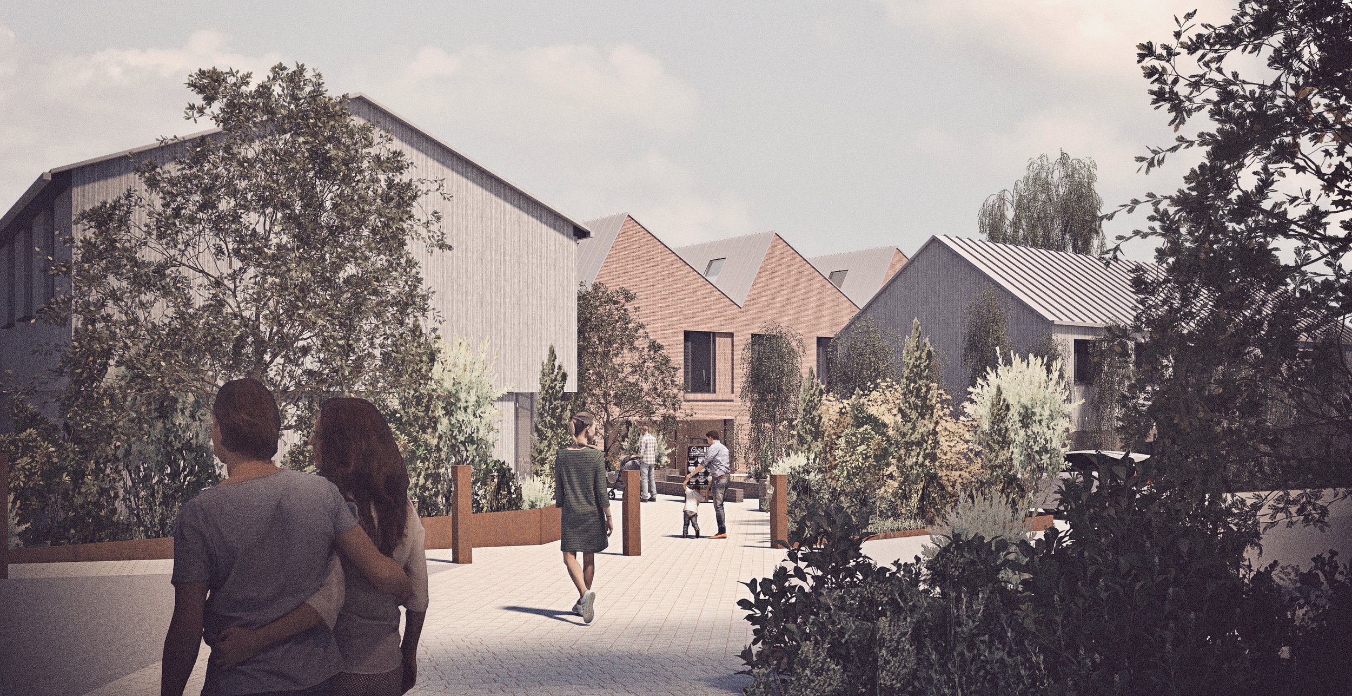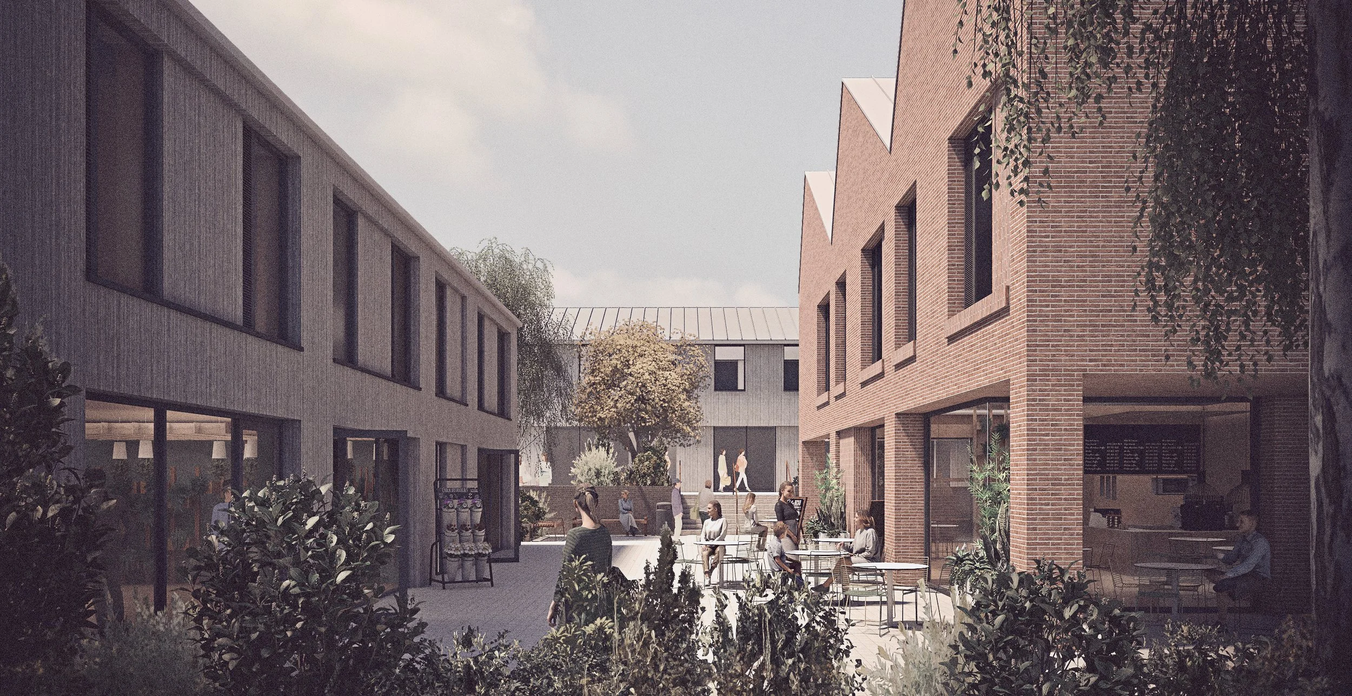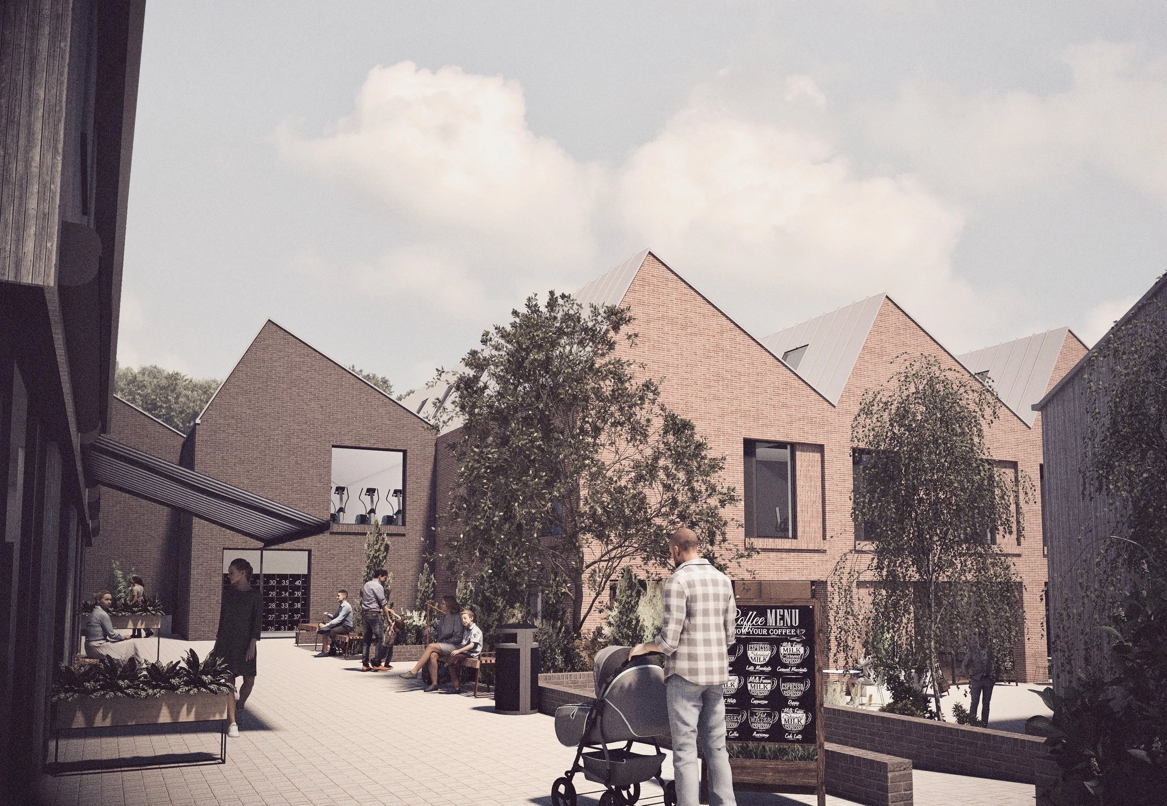The Yard
Hampshire
A community driven project providing a social space with a collection of shops and office spaces.
The Yard | Wickham, Hampshire
Status: Current
Client: Private
Type: Commercial
This project looks to convert a recently closed farm supply site at the heart of Wickham village, to deliver a vibrant mixed-use scheme. The scheme takes design cues from both the industrial history of the site and the vernacular of the village.
The vision for the development is to transform the existing and dated trading estate, into a dynamic pedestrian friendly mixed-use scheme arranged around an attractive public space at its heart. The design looks to complement the existing offer in Wickham village, retaining and refurbishing some of the existing structures on site to add richness to the design and keep elements of the site’s history within the scheme. The architectural design for the replacement buildings draws reference from the industrial heritage of the site and the neighbouring land uses, creating a distinct sense of place.
The mixed-use nature of the development will ensure usage and footfall throughout the day and week. The central courtyard will be a pleasant, inviting and social space surrounded by amenities for the community in Wickham. A strong pedestrian route across the site creates strong connections to the surrounding area, linking the new destination with the historic Village Square, and the popular Meon Valley Trail pathway. The proposed offer will include a soft play space, café, gym, shops and office space. The project was submitted for planning in June 2022.










