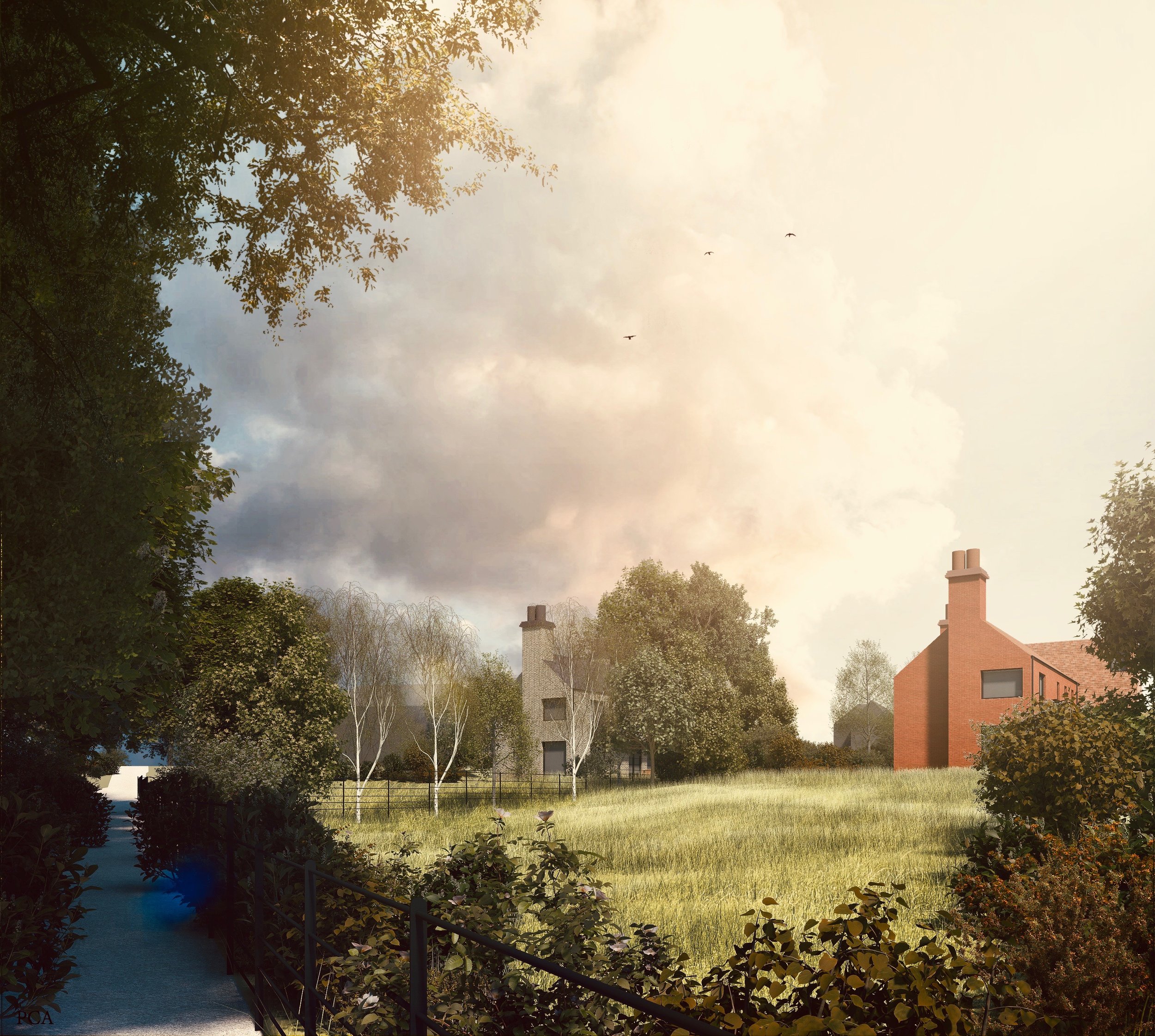HAYFIELD
Bishops Waltham, Hampshire
A pair of large homes in the South Downs.
Hayfield | Twyford | Hampshire
Extension to Grade II Listed Building
Status: Current
Client: Private
Type: Residential
Hayfield is a development project in Twyford, in the South Downs National Park. The original site features a tired single detached dwelling with a large garden and beautiful views across a valley to the south. We were approached to provide a vision of two houses on the site, one to replace the tired existing house, and a second installed in the garden.
The houses are a pair, like siblings, with subtle changes in materiality. The initial concept was to provide two long plan forms which helped to reduce impact on the street scene, whilst opening up garden spaces to the east and west sides. The arrangement of spaces is set along a corridor which snakes through the home and provides each room with it’s own view.
We took design cues from the Arts and Crafts era, as the local village features some period properties in this style. The cat slide roof and asymmetric roof planes are a nod to Lutyens and Voysey.










