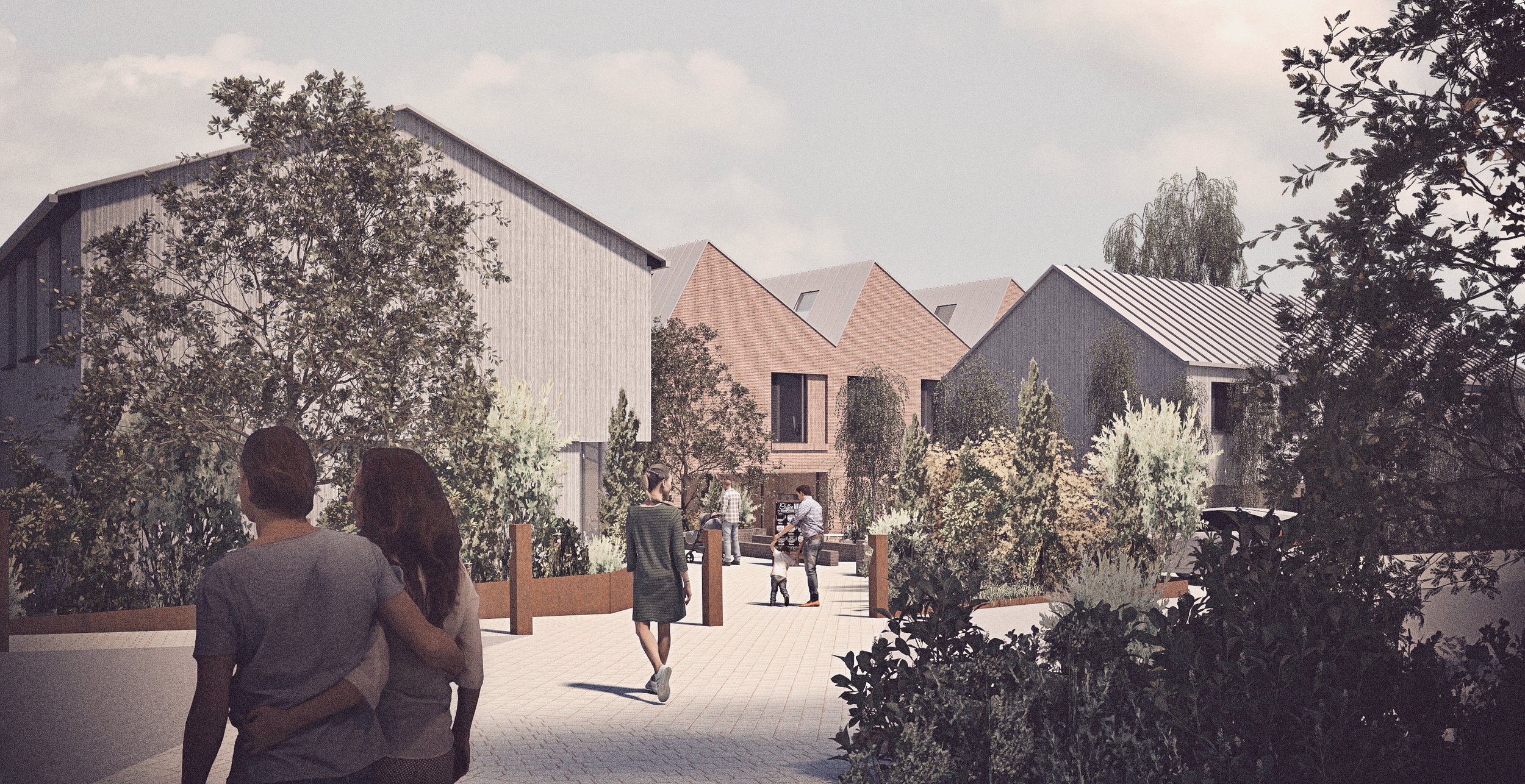We have achieved planning permission for our Pagham Beach House project, a residential reconstruction project of one of the unique train carriage houses that can be found near Pagham Beach, West Sussex.
Read MoreWe recently had our Farfield House projects photographed, by the very talented Richard Chivers; having professional photos taken is always a wonderful milestone in the project – after all the thinking, designing, building and perfecting, it is a special moment to capture our designs in real life.
Read MoreWe have submitted our designs for planning for The Yard, in Wickham, Hampshire. The vision for the new commercial development will create a dynamic, pedestrian friendly mixed use scheme connected to the historic town centre.
Read MoreSuetts Farm, in Hampshire, completes onsite. The project has added a contemporary extension to a Grade II Listed farmhouse, designed as an independent structure that touches the historic building lightly.
Read MoreWe are thrilled to have secured planning for our clients with this replacement dwelling in the South Downs National Park. The design is intended to harmonise with the landscape and is proportionate to the size of the site.
Read MorePaul Cashin Architects have submitted ‘Sunnyside’ in for planning, a contemporary replacement dwelling located on the edge of the South Downs National Park.
Read MoreWe have submitted our Horsedown Farm concept in for planning, the design reimagines the existing barn conversion as a contemporary home which is subservient, yet contrasting to the adjacent traditional barn building complex and its rural location in the South Downs National Park.
Read MorePaul Cashin Architects have been appointed to provide a design proposal for our client at Horsedown Farm. Currently the rural farm house is in need of some refurbishment and updating, our clients are also keen to extend the property allowing for additional living space for the family.
Read MoreProgress on site in Winchester… Paul Cashin Architects in collaboration with Design Engine Architects…
Read MoreProcess ... thinking about space use for a competition
Read MoreOur project Triptych House has been featured on Arch Daily.
Triptych House is a Grade II Listed dwelling in Winchester, Hampshire. The property is one of a row of terraced dwellings that are annexed to a large 18th Century manor house.
The property has a modest and unassuming appearance from the roadside. Prior to the renovation and extension, much of the interior of the property felt like a typical home.
Read MoreOur project Woodcote House is to be featured in Grand Designs Magazine february issue.
Situated just north of the village of Upham, near Winchester, is Woodcote House. Nestled amongst the rolling chalk hills of the South Downs National Park, this contemporary house replaces a series of brick buildings that had fallen into disrepair. After achieving permission at appeal, work started on the house in 2017 and took two years to build.
Read MoreTriptych House photoshoot…final photos to come shortly…
Triptych House is a Grade II Listed dwelling in Winchester, Hampshire. The property is one of a row of terraced dwellings dating from the 18th Century, that are annexed to a large manor house. Sometime after 2003, the annexed wing of the manor house was converted by a developer into the terraced dwellings that they are today.
Read MorePaul Cashin Architects Island Cottage featured in Selfbuilder + Homemaker Magazine
See the full article here:
https://content.yudu.com/libraryHtml/A43p86/SelfbuilderampHomema/reader.html?page=64&origin=reader
Read MoreWe are pleased to announce that we have been featured in the August 2019 issue of Enki magazine.
Read MoreOur design for a contemporary single storey rear extension and renovation to a bungalow in Emsworth, Hampshire is progressing on site.
The project includes building a new rear extension containing an additional living space with a feature hearth, as well as re-modelling the existing property internally. Additionally, a landscape scheme to the rear garden has been developed to complement the extension.
Read MoreThe Herdsman’s Cottage project is progressing on site.
The project is for a contemporary new build dwelling replacing an existing house of the same name within the Hampshire countryside in the village of Upham, near Winchester. Paul Cashin Architects are undertaking the scheme alongside local award-winning architecture practice, Design Engine.
As work on site progresses, the form of the proposed building is beginning to appear.
Read More
















