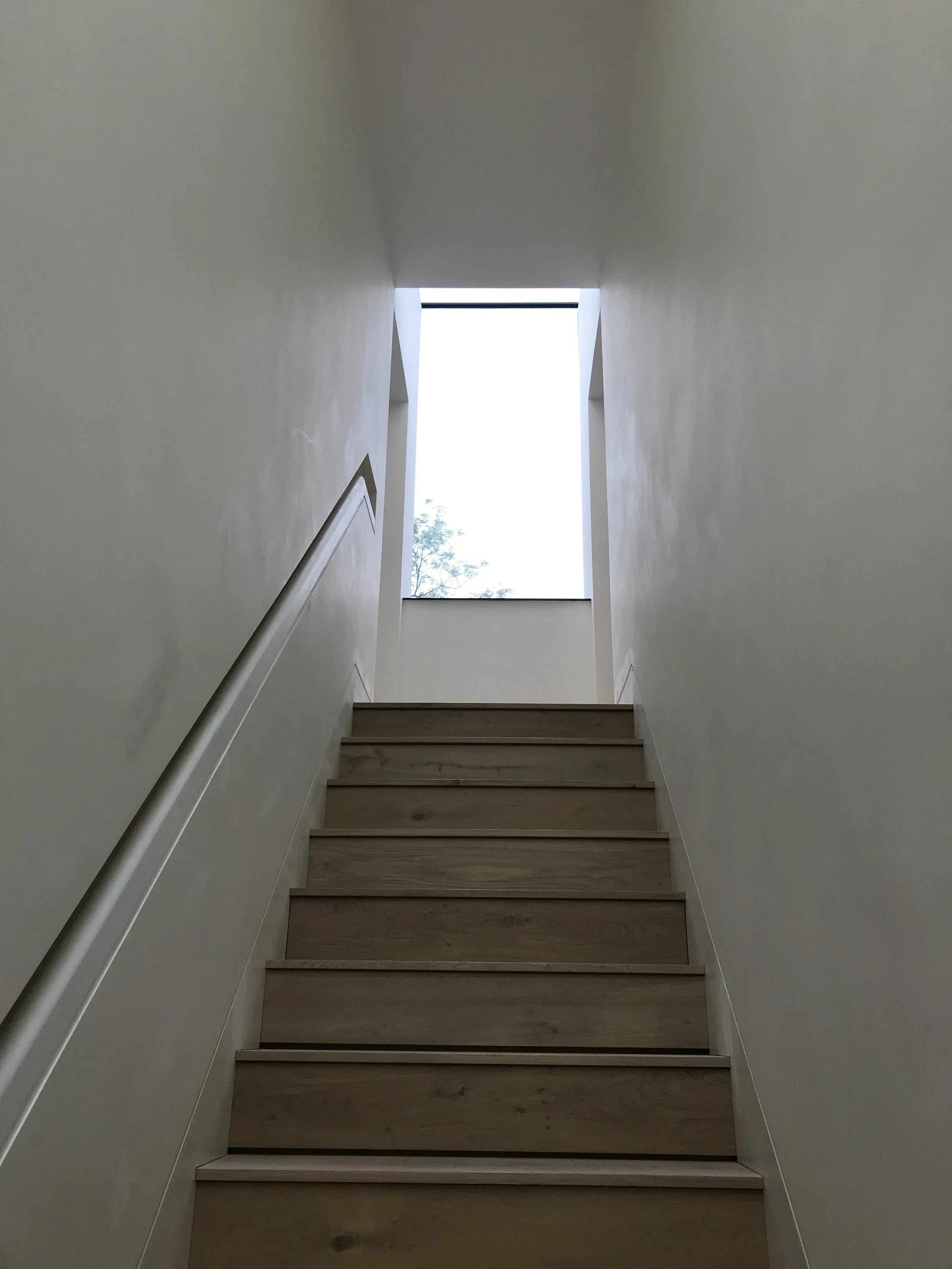Herdsman's Cottage, Upham, near Winchester is progressing on site
The Herdsman’s Cottage project is progressing on site.
The project is for a contemporary new build dwelling replacing an existing house of the same name within the Hampshire countryside in the village of Upham, near Winchester. Paul Cashin Architects are undertaking the scheme alongside local award-winning architecture practice, Design Engine.
As work on site progresses, the form of the proposed building is beginning to appear.
The proposal replaces the existing cottage and associated outbuildings that had fallen into a state of disrepair.
The site is flanked by a road to one side and sits as part of a small development of other dwellings and outbuildings, many of which are re-utilised from their formerly agricultural origins. The wider surroundings include open views across neighbouring fields and the countryside of the South Downs National Park.
The form of the design is a composition of two flat roof elements. The largest being a linear, single storey form that incorporates arrival, service and living spaces, whilst the second, two-storey element, forms the bedroom spaces.
The new house will be contemporary in appearance with red brick, complemented by aluminium panel accents with large feature expanses of aluminium-framed glazing surrounds. Inside, bespoke joinery and consideration of fixture details will create a high level of finish.
The design of the new house has a contemporary architecture aesthetic with carefully considered details relating the scheme to the surroundings such as the framing of certain countryside views helps to root the house into place.
For more examples of our contemporary architecture designs please view our selected projects here, or if you would like to discuss a project please view our contact page here.
Paul Cashin Architects / Herdsman’s Cottage
Paul Cashin Architects / Herdsman’s Cottage
Paul Cashin Architects / Herdsman’s Cottage


