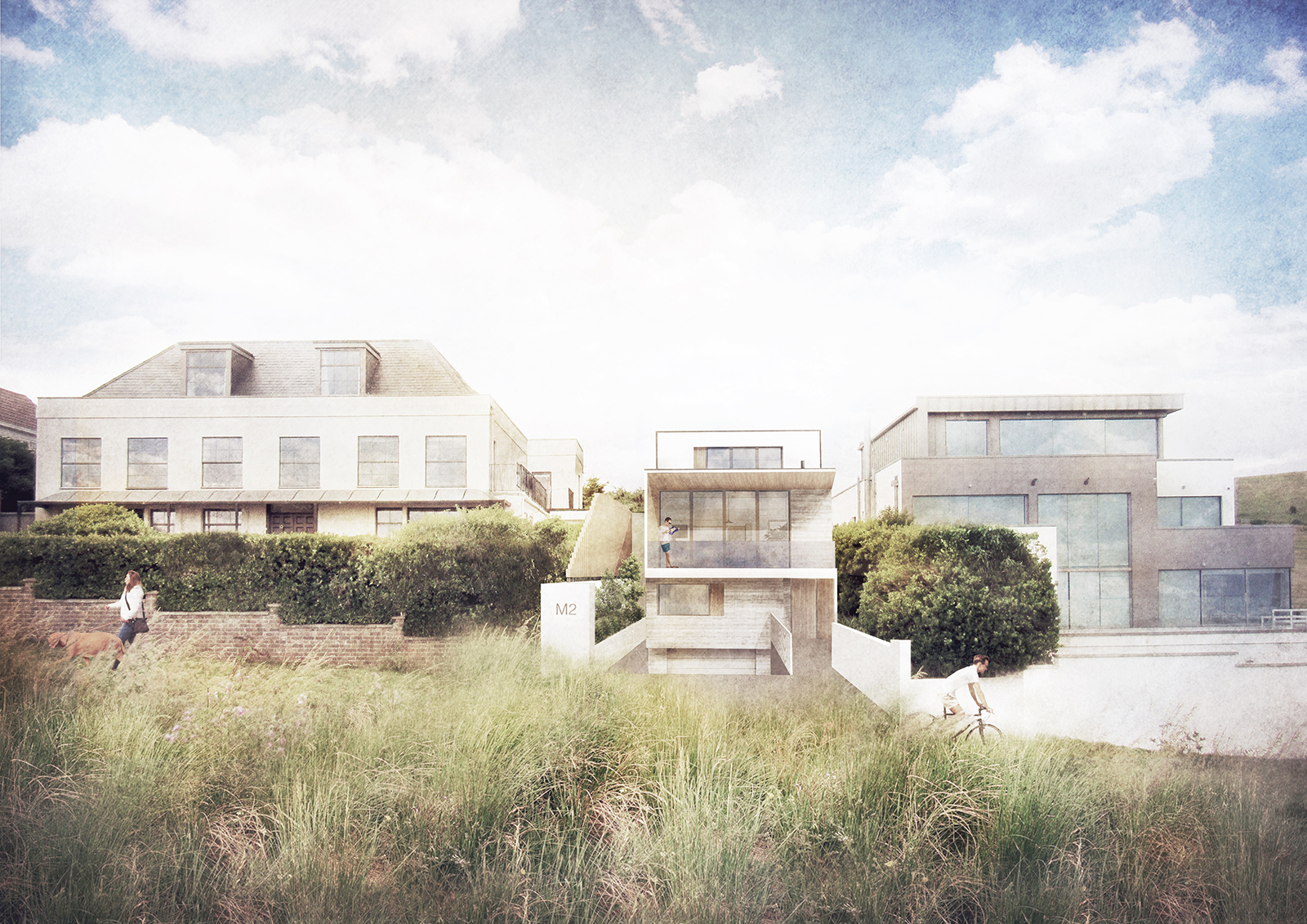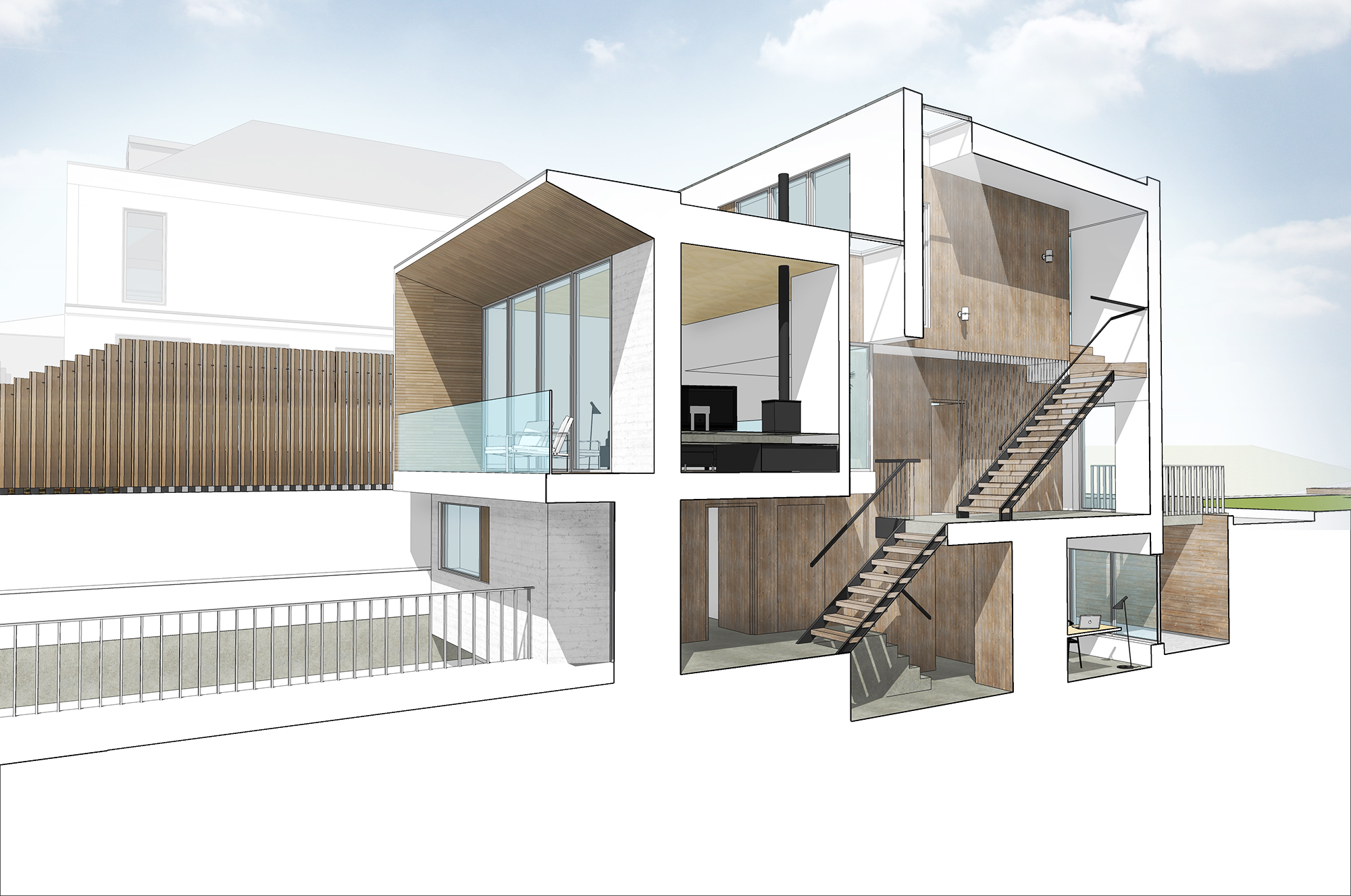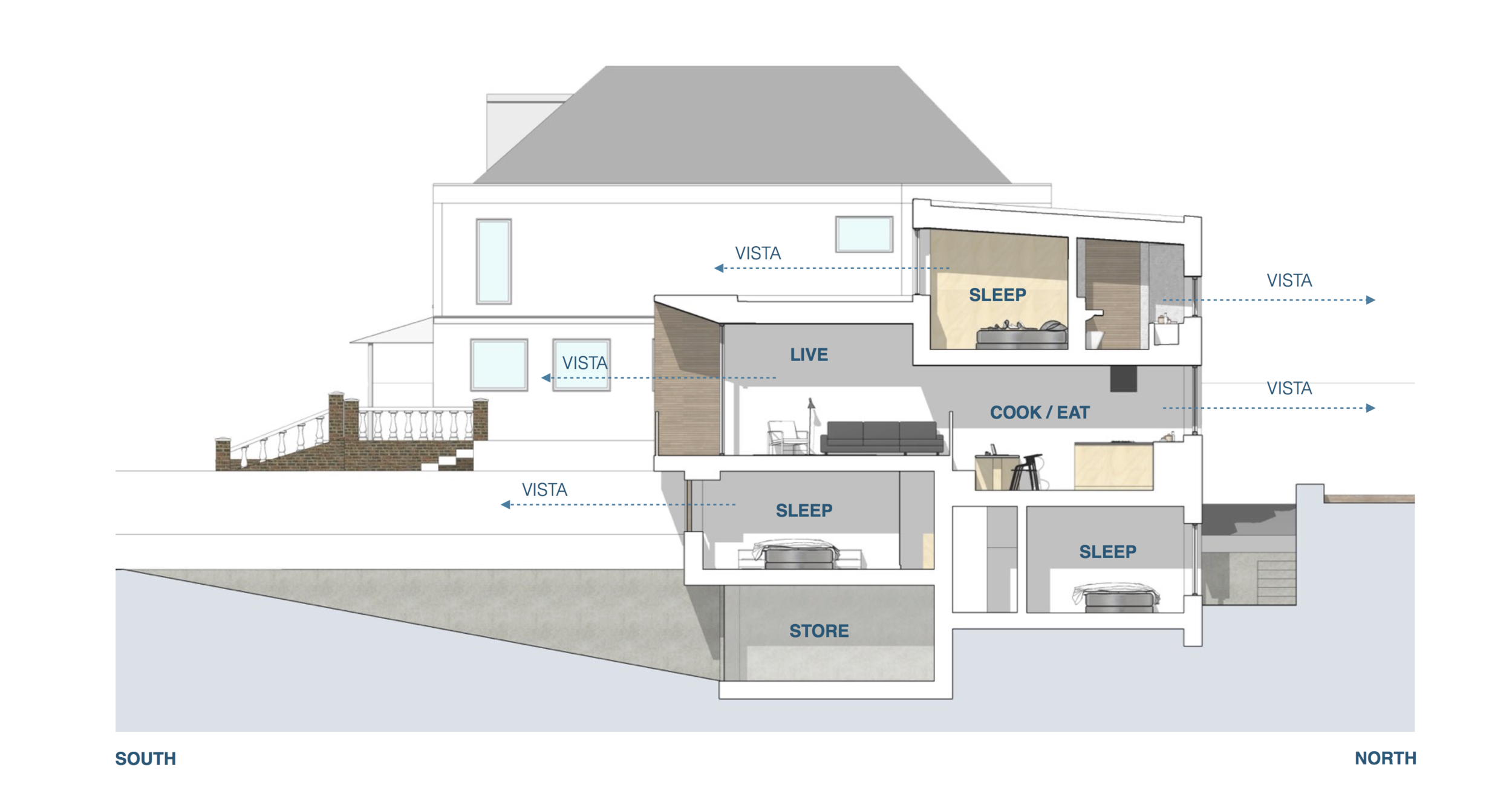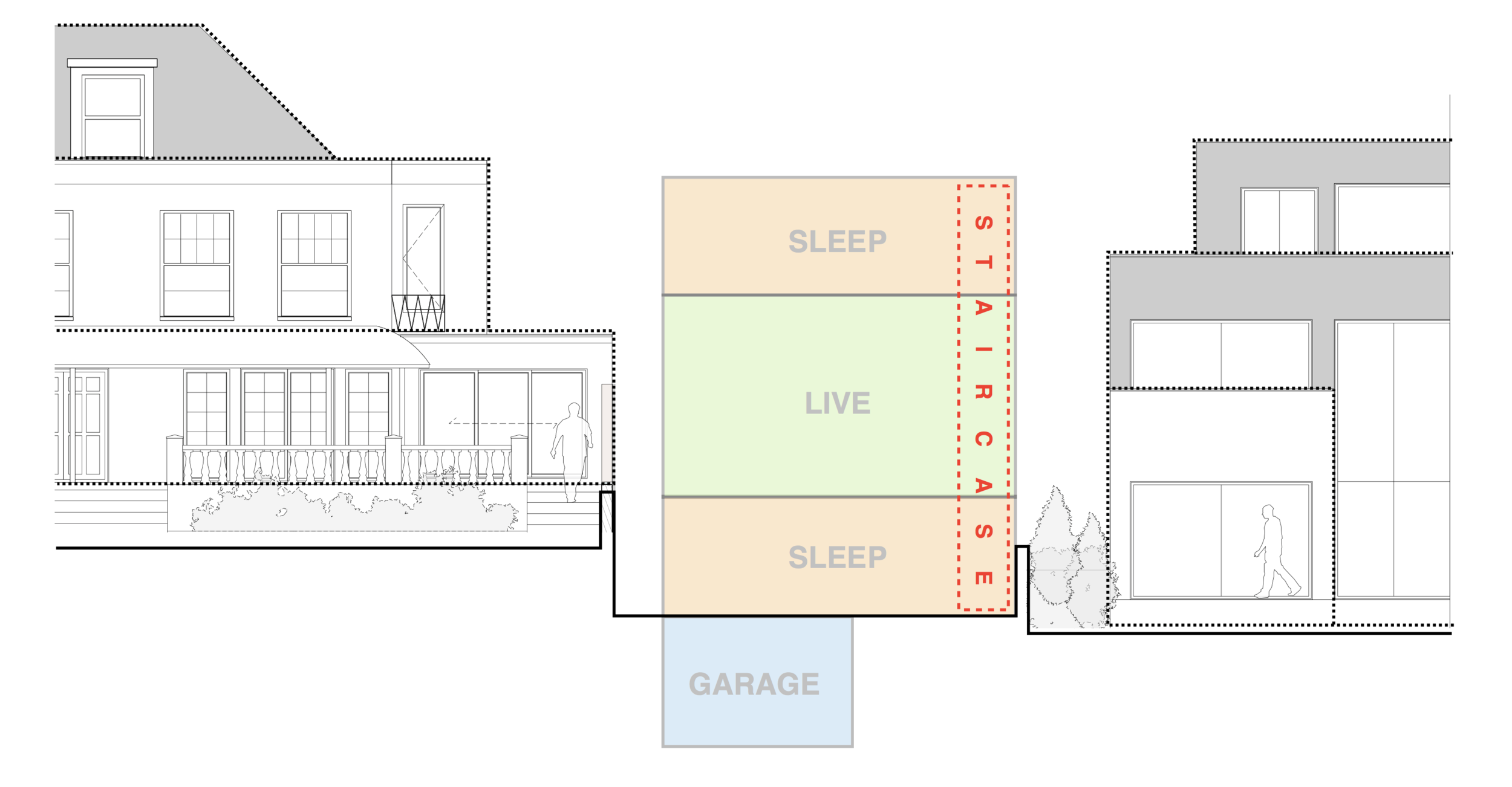



M2 House
Scheme: New Build One-Off House / Client: Private / Type: Residential / Location: Brighton & Hove, East Sussex
M2 is a new contemporary dwelling, nestled between two existing houses, overlooking the English Channel in Brighton, Sussex. The brief asks for alterations to the existing house and then to design a modern new build property, sited alongside.
We believe that the natural response is to work with the exposed saline environment, thin and narrow site proportion, roof height limitation and proximity to neighbouring properties, as well as the relationship with the existing house. Our proposal therefore takes into account these constraints and focuses on the internal arrangement of living and sleeping spaces and their respective views over the landscape.
The resulting design is a modern 4 bedroom, split-level house with a sub-level parking and storage garage below. Careful consideration between the circulation and hierarchy of spaces results in contrasting experiences from room to room - some have constrained and focused views over the garden or horizon, while others benefit from expansive vistas over the sea or sky.
Externally, the form of the new dwelling draws upon the proportions of the neighbouring houses. White render and zinc relate the proposal with its surroundings, concrete is used as an 'honest' material expression reflective of the buildings sub-level construction. Finally, timber cladding articulates the finer details of the scheme.
The finish and decoration of the interior is similar in character to the external appearance. Concrete floors, timber clad walls and bespoke furniture complement white walls and soffits, to create a modern waterfront home atmosphere. Strategically placed openings and roof lights create a play and interchange of different internal views and light wells.
For more examples of our contemporary architecture designs please view our selected projects here, or if you would like to discuss a project please view our contact page here.
